Before/After: Bathroom With Bench and Crosshatch Tiles Storage
by Square Footage
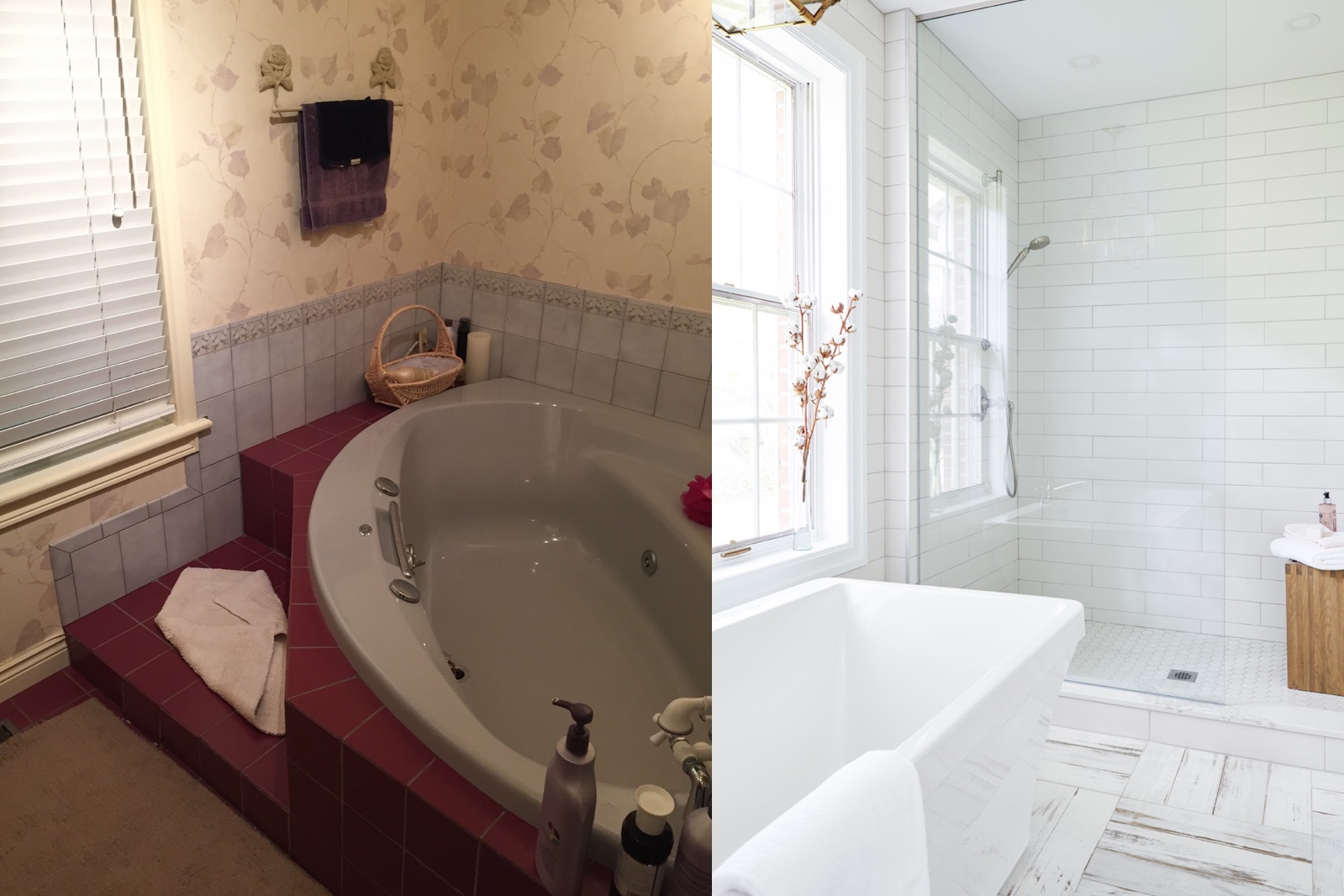
The existing space:
Everything from the original built-in tub, walk-in closet and various dividing walls were eliminated completely.
The walls were taken down to open up the space and allow natural light to spread abundantly from the single available window. Also, the walk-in closet was eliminated and “taken over” by the rest of the washroom, and the built-in tub was uninstalled in favour of a free-standing bathing room.
This bathroom renovation required a lot of structural changes. Additionally there was no storage in this room.
The design Challenge
Once we decided on the basic layout of the physical space, we decided to utilize a white and light-custom grey colour palette. There is too an extremely subtle hit of purple, which you can see in the millwork.
Dark gold/brass was a natural choice for the fixtures, hardware and accent pieces.
Before
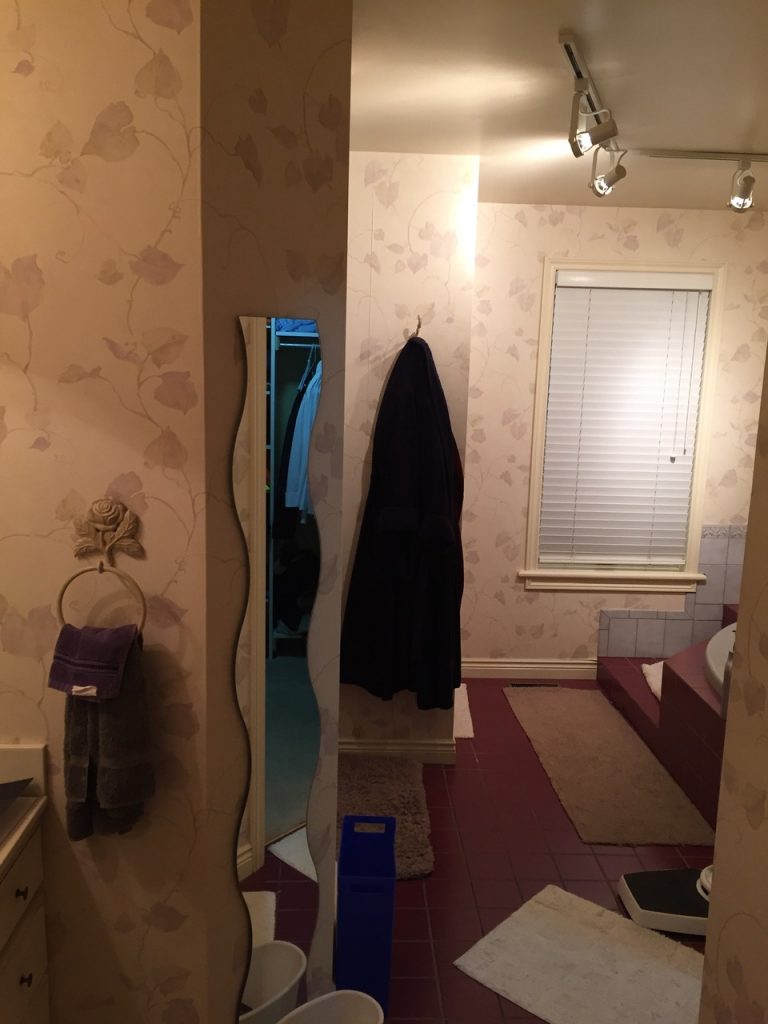
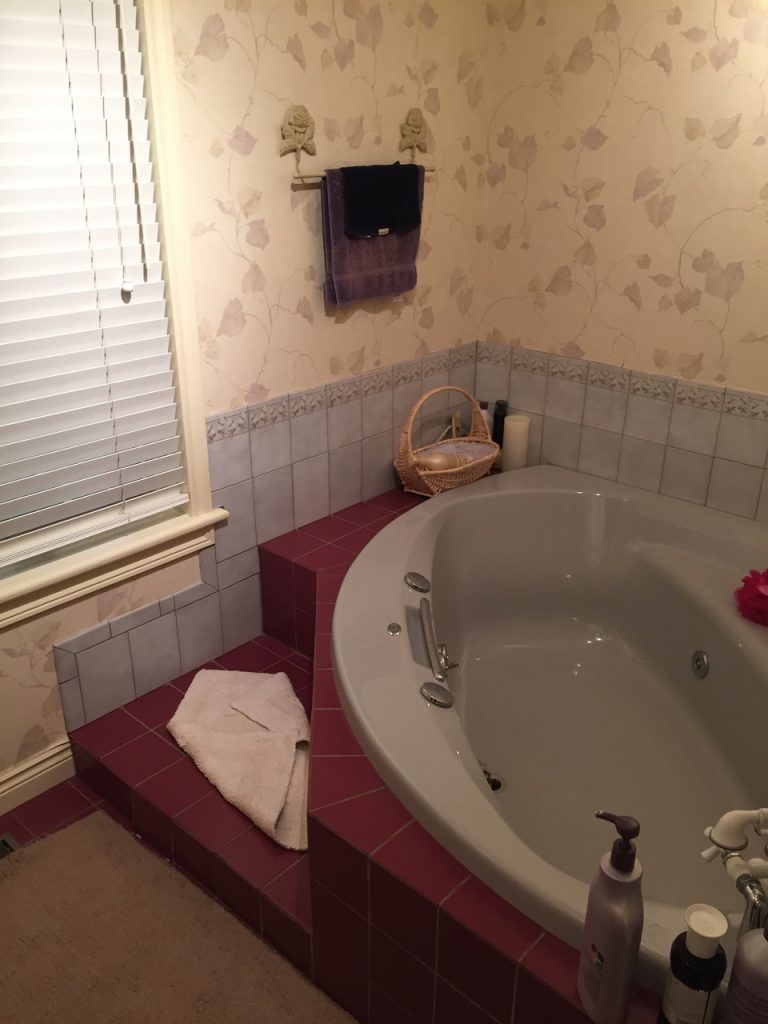
The most unique or notable aspects to this project are the floor and wall tiles, and the vanity.
After
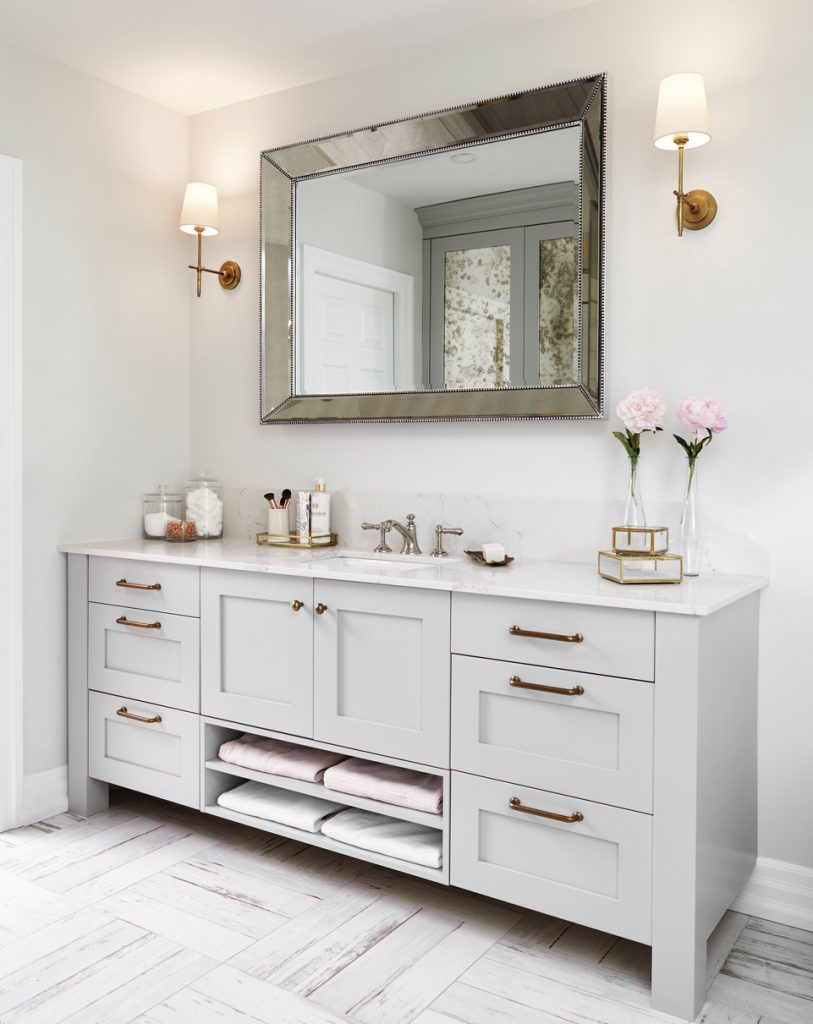
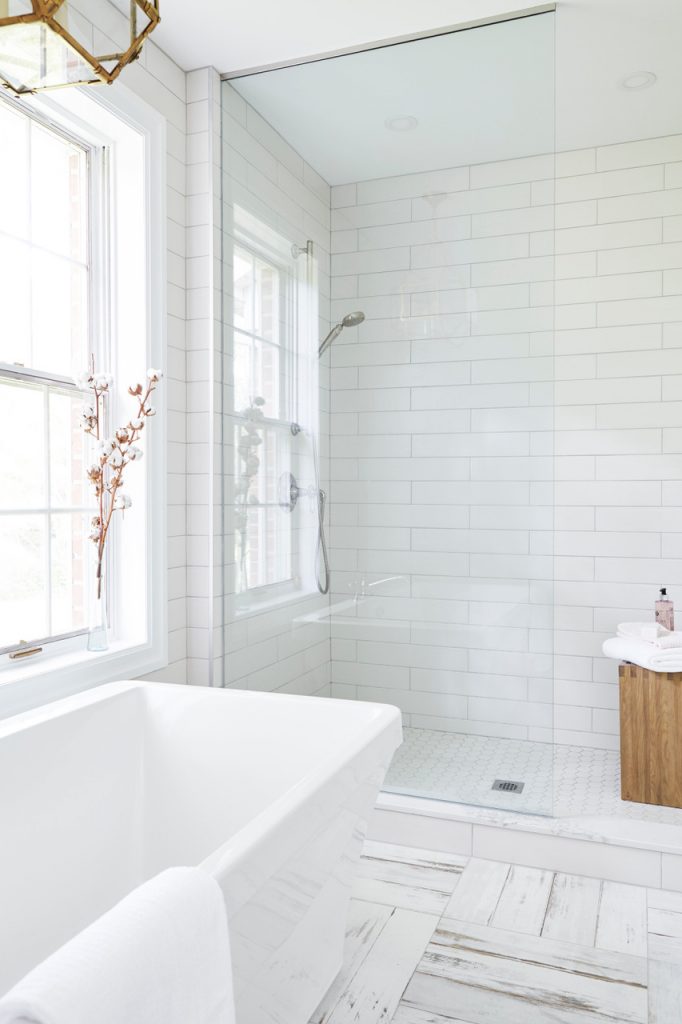
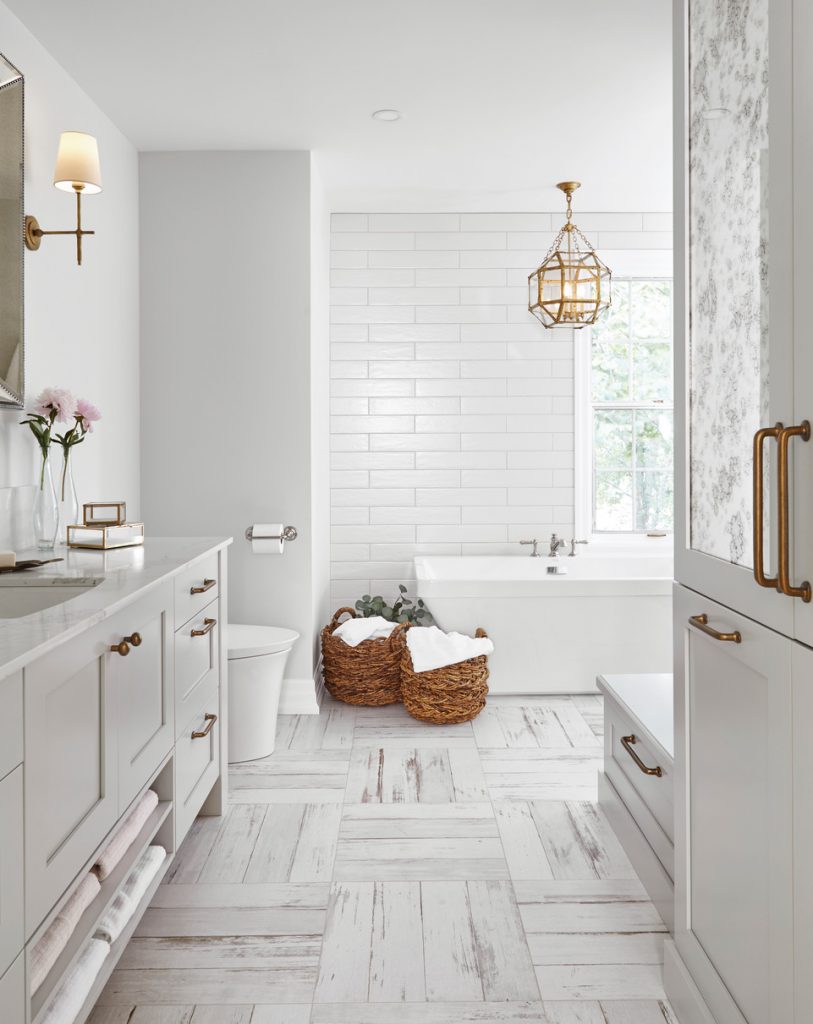
The Outcome
Instead of having two smaller his and her vanities, we opted to use one oversized vanity with an ample amount of drawer, shelf and counter space, and double sconce lighting.
The floor tiles are large, eye-catching and beautifully worn — a nice interplay between the wall tiles, which are more subtle but expand beyond the confines of the shower to completely cover the tub/window wall.
Like the floor tiles, the custom antique mirrors featured in the storage unit and laundry hampers also provide a sense of antiquity and warmth.
