Before/After: Deluxe Master Suite
by Square Footage
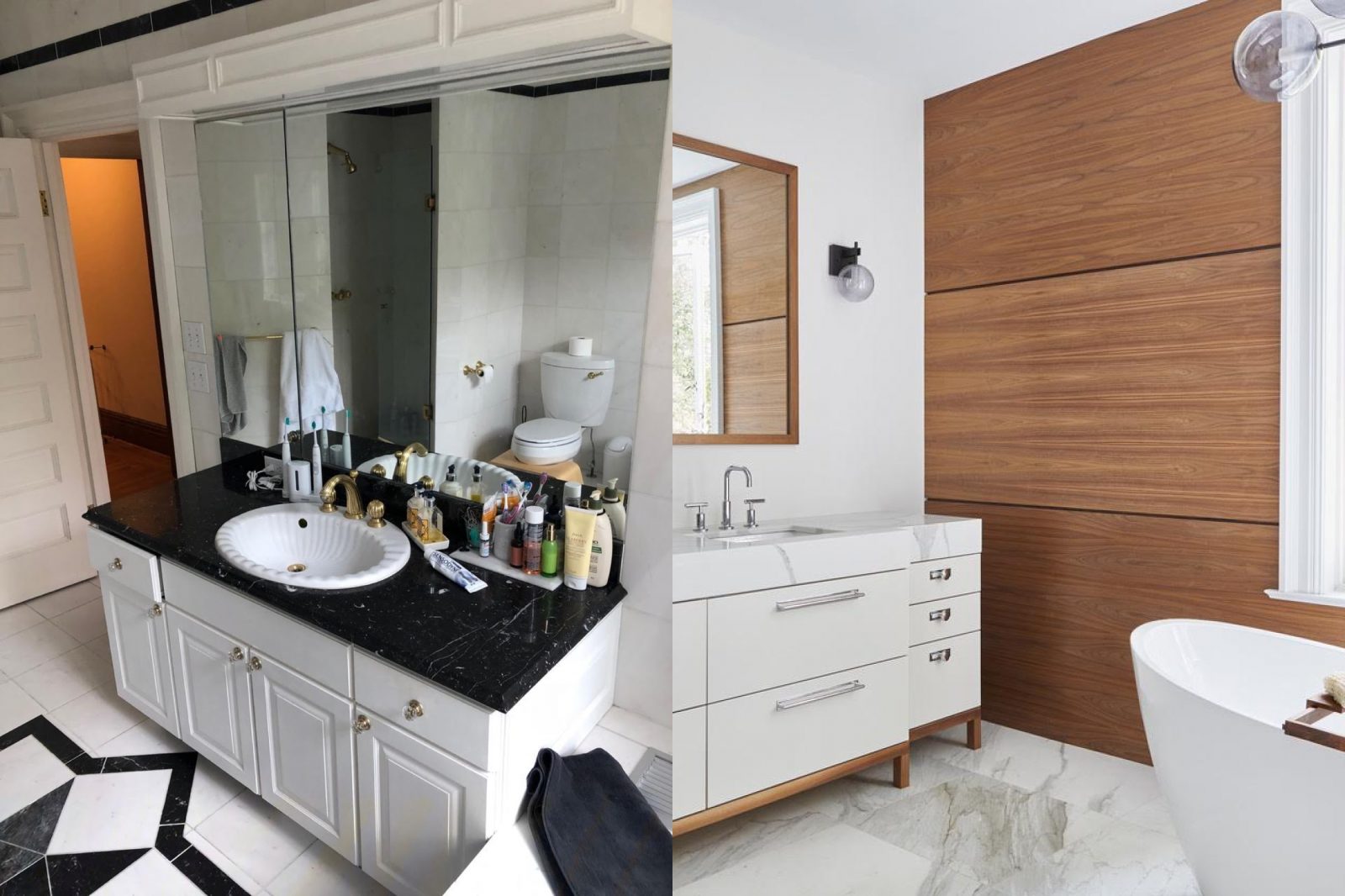
The existing space:
Even though the current layout gave the couple a large bathroom, it felt all wrong.
The visual weight of the floor detail, the oversized built-in tub, small shower, colour pallet, and the balance of the room, was overly strong and outdated. Though it was the master bath, the entry to the bathroom was either through a hallway or oversized dressing room. Additionally there was no storage in this room.
The client wanted to walk into a space that reflects who they are and the way they live — a level of luxury without pretension.
The design Challenge
The first thing was to create a connection from the master bedroom through to the dressing room and ensuite; one private oases. Next was to add storage in the bathroom, remove the built-in tub, enlarge the shower, add vanity with double sinks, and eliminate the bidet.
Before
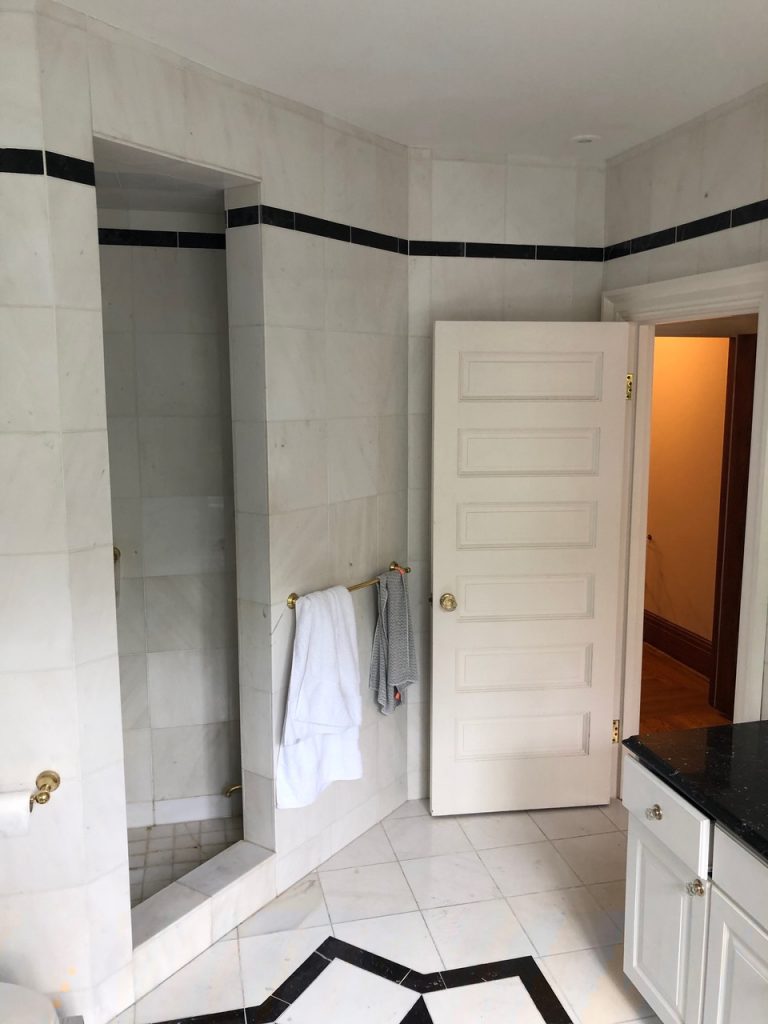
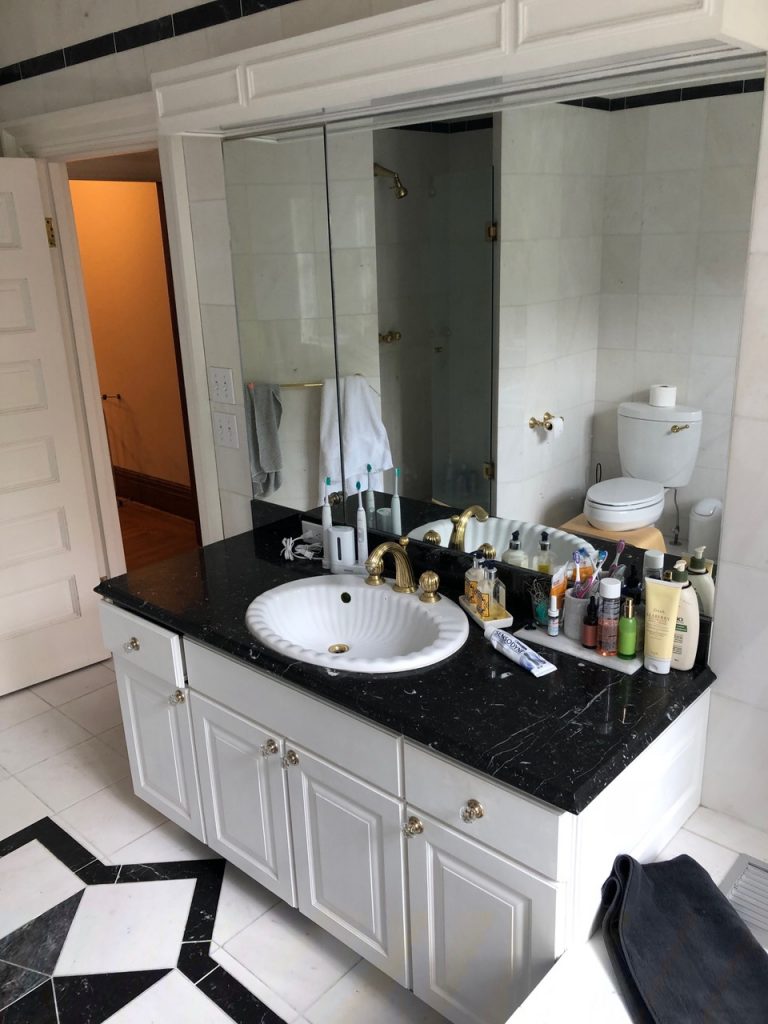
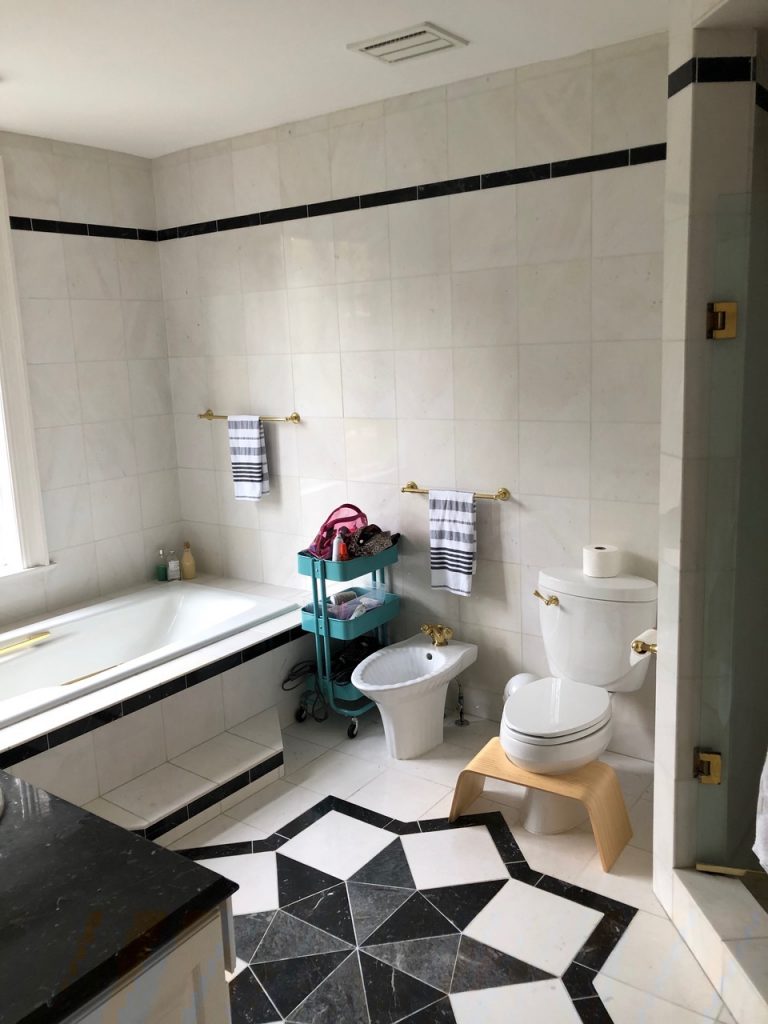
To create a symbiotic relationship between physical elements.
After
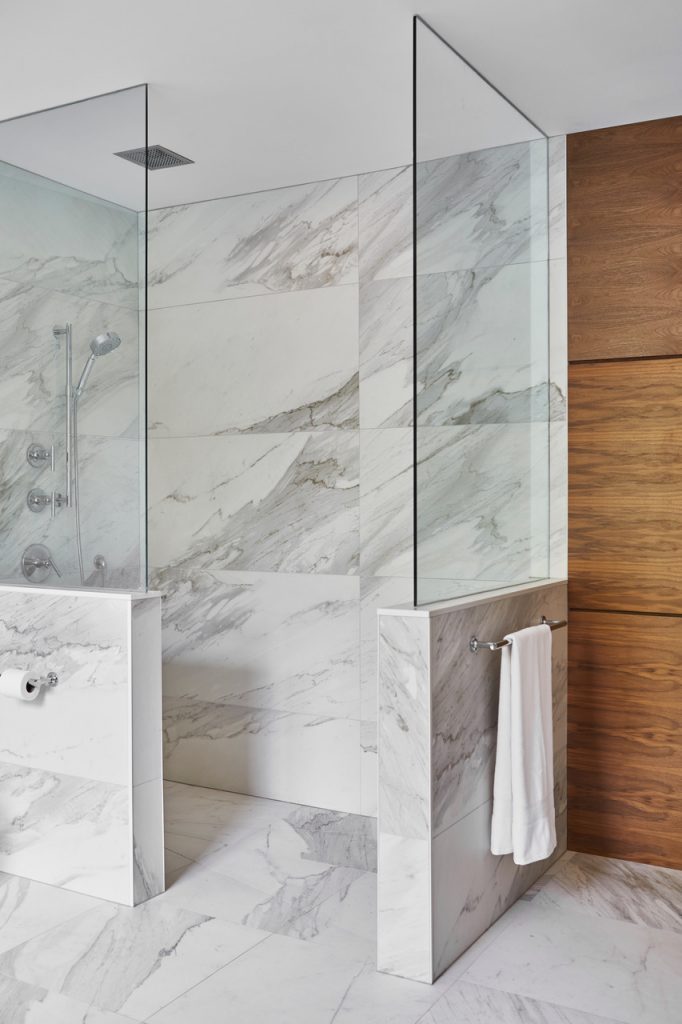
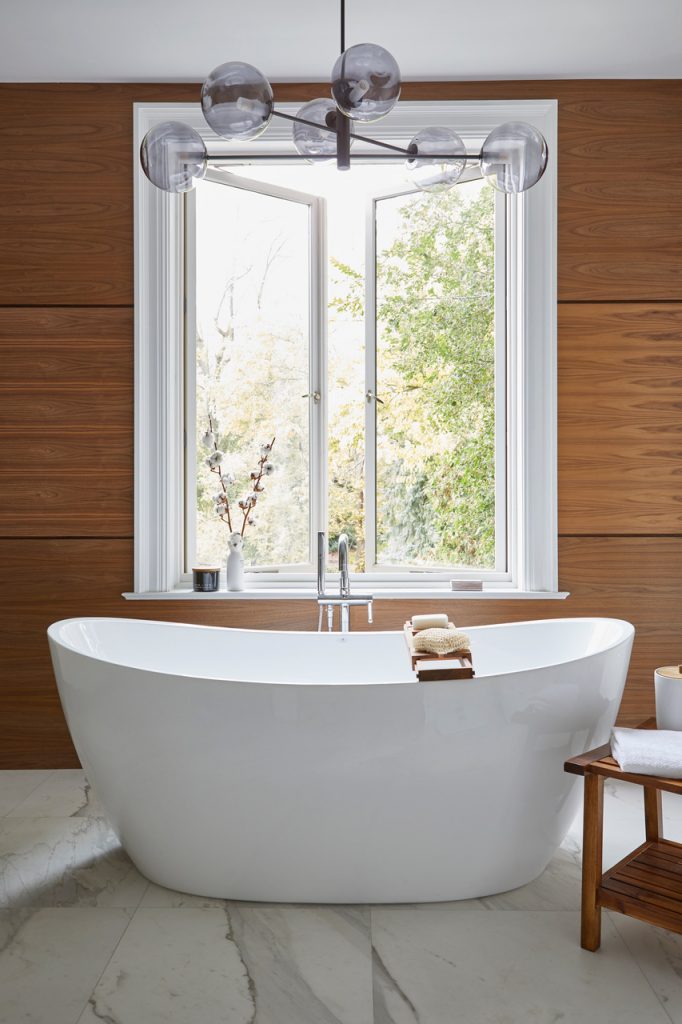
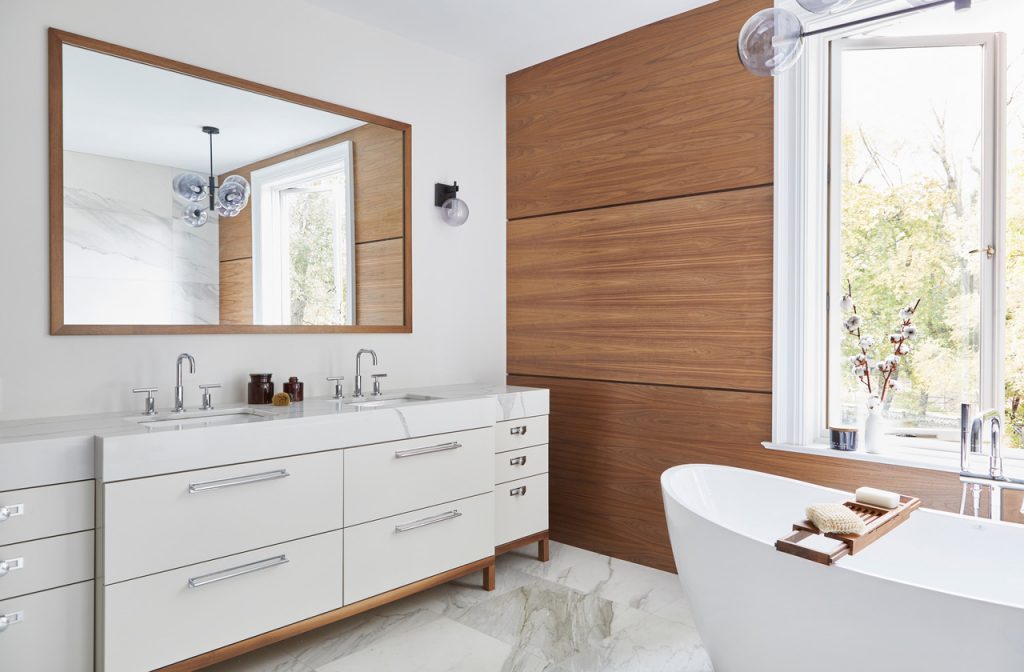
The Outcome
To achieve this, the original hall entry was eliminated, which made room for much-needed storage. The adjoining wall between the dressing room and ensuite moved, adding a better balance between the rooms. The small shower grew dramatically, the built-in tub changed to a freestanding tub (66″ x 32″). The luxury came not only in size but also in features; heated floor tiles at 24” x 24”, wall tiles at 24” x 48″, curb-less shower with built-in niche, and let us not forget the decadent walnut wood walls. The new space feels balanced, complex, and cohesive.
The result is a luxe retreat that feels like a spa. Everyone deserves to have a space they look forward to coming home to — the feeling of walking into a well-designed room, you get a sense of how everything feels, and it’s pulled together. It feels just right!
