Before/After: Rev Up The Style
by Square Footage
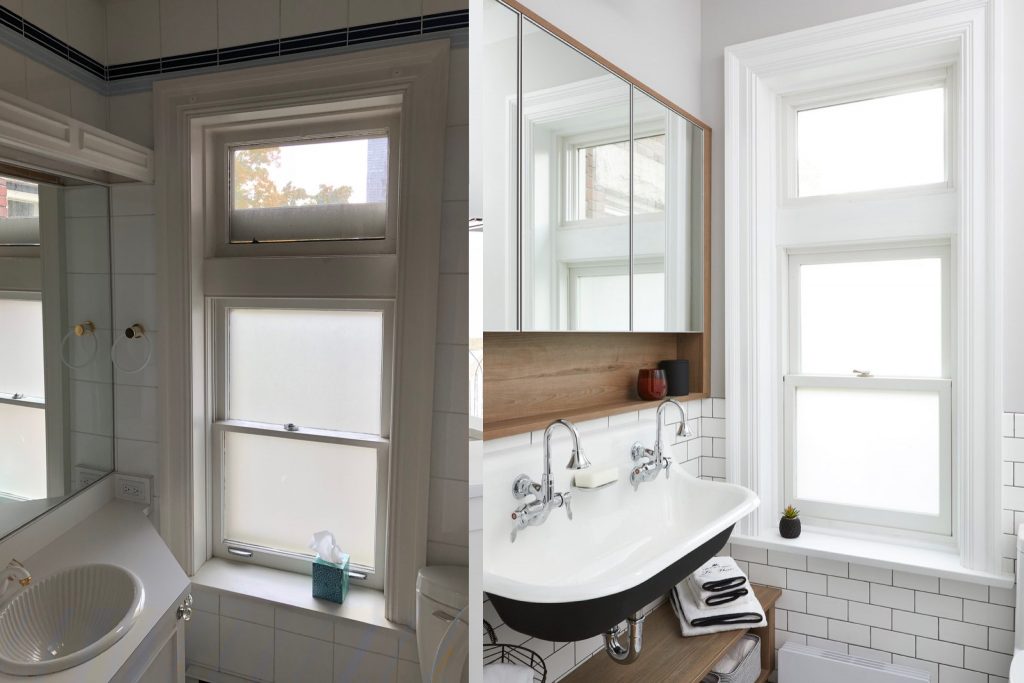
I’m not often excited by a small Re & Re bathroom, but that is what makes design work so gratifying.
The current bathroom was tiny, so small that a standard 60″ tub could not fit. There was no option to moving fixtures around. The current layout optimized the space however, the most help this tiny room needed was an injection of style. Currently, the bathroom was off the guest bedroom. With the addition of a baby, the guest room transformed into a nursery and an updated bathroom was in order.
With a new baby on board, storage requirements were a bit different. Everything needed to be accessible, and lots of small divided spaces were needed to keep organized. For small towels, cotton balls, fresh nappies, toys, and cleaning cloths.
Unlike a guest bathroom, there was no need for large shampoo bottles or conditioner…….
The design Solution
The design needed to take into account that adults will also use the space, especially the ones helping out. Therefore, some adult amenities were included. Notably, an open shelf behind the sink, accounting for a place for visitors and family members to place their toiletries. Other considerations were made like heated floors and a rain-head.
Before
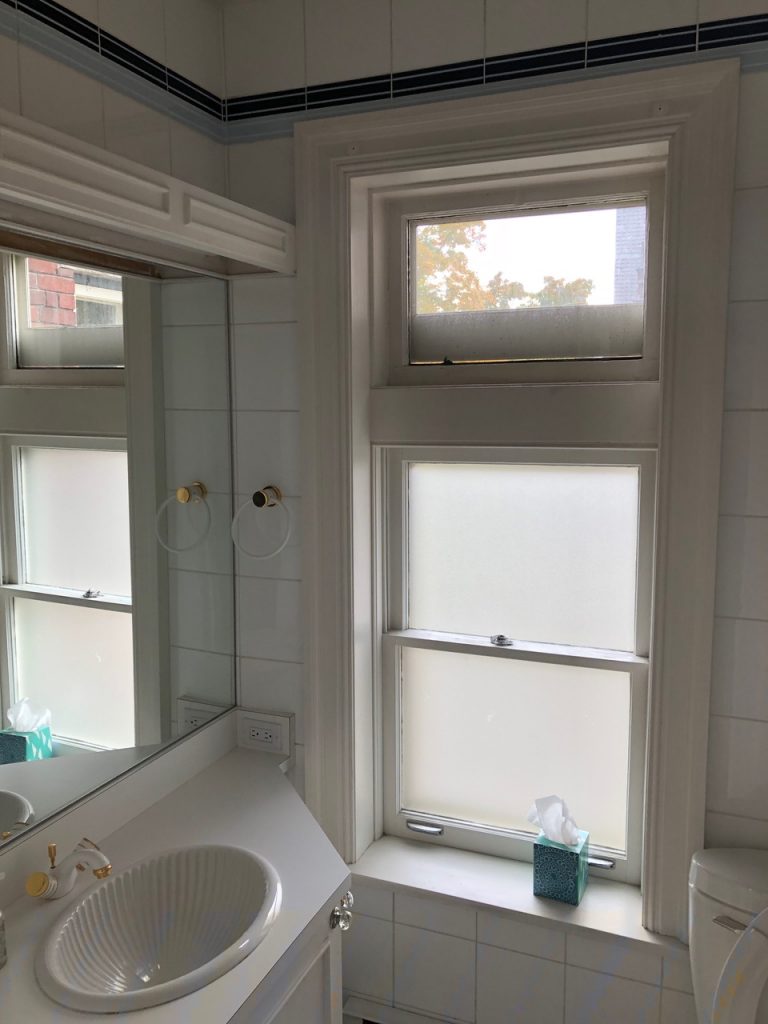
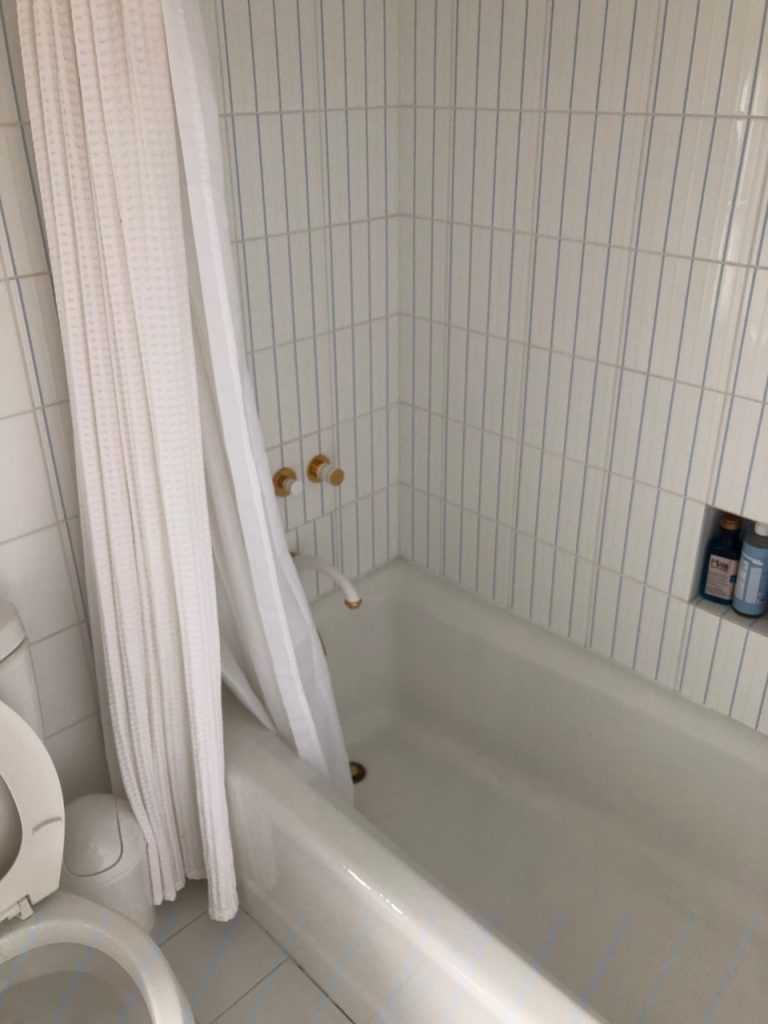
The design needed to take into account that adults will also use the space, especially the ones helping out.
After
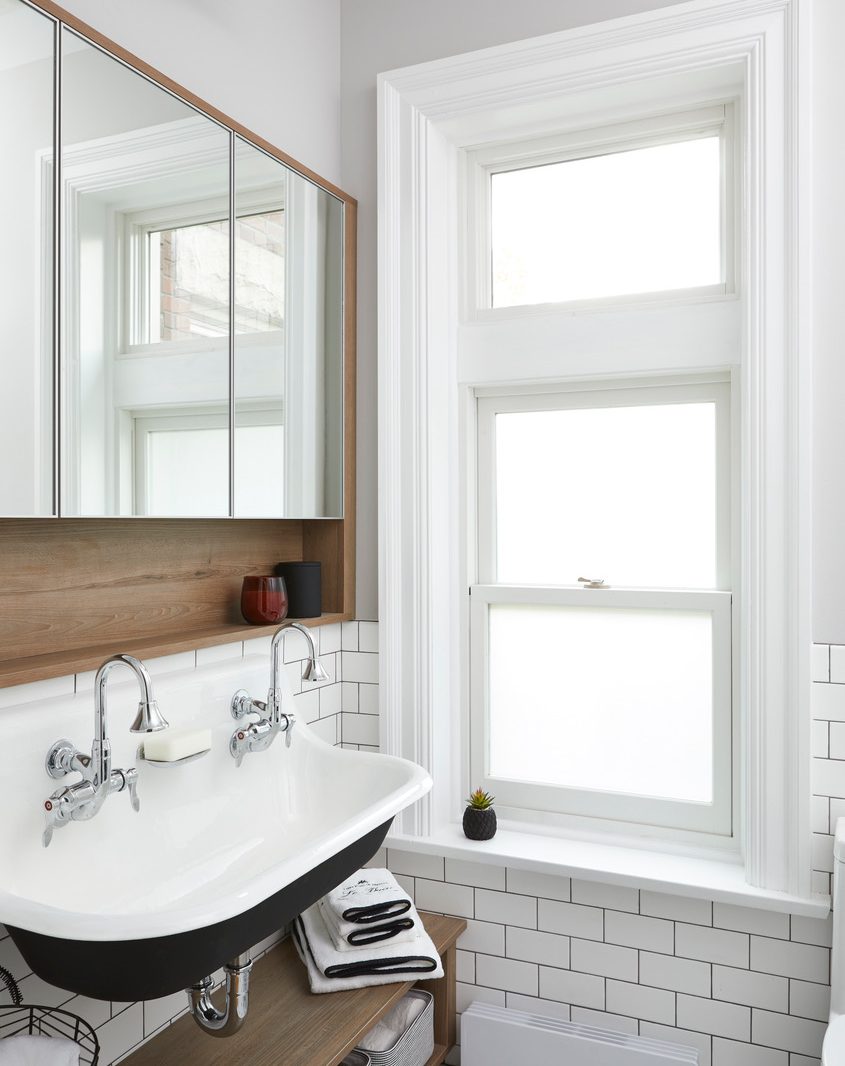
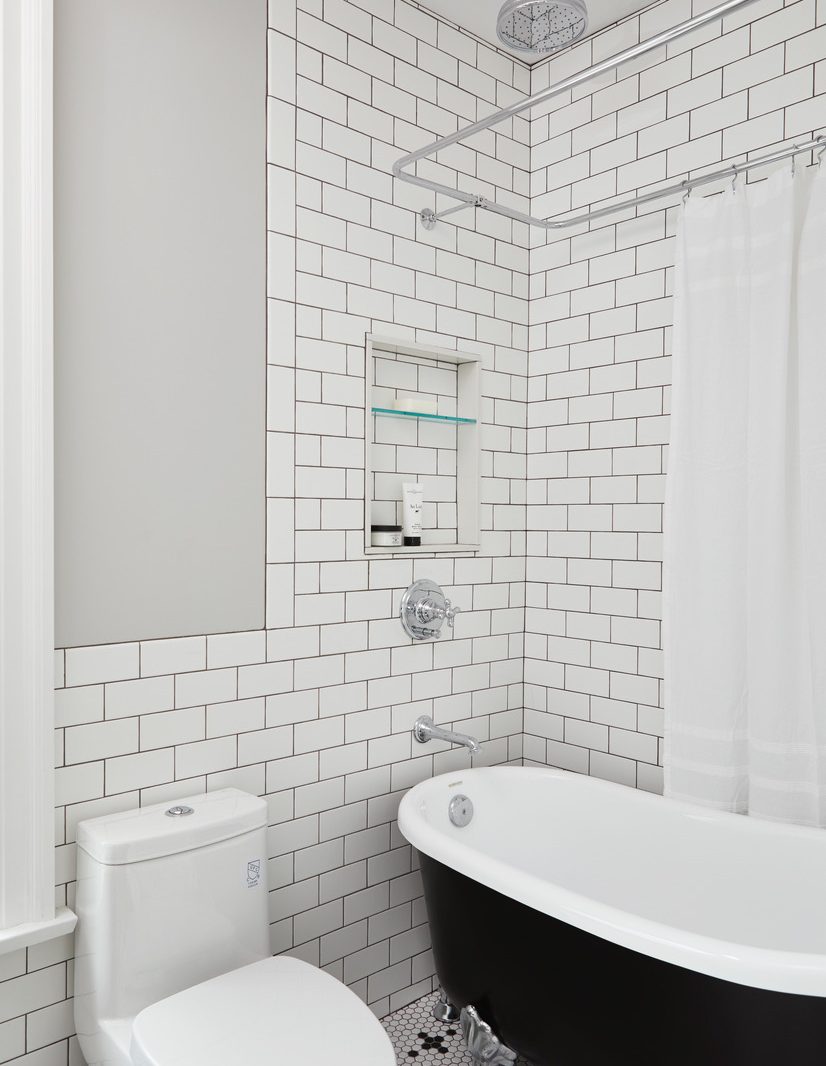
The Outcome
The sink & tub offer a classic look with the durability of cast iron. Leading to the tile floor detail that suited the overall look and feel of the new space. The wood details added warmth to the charming, timeless bathroom.
